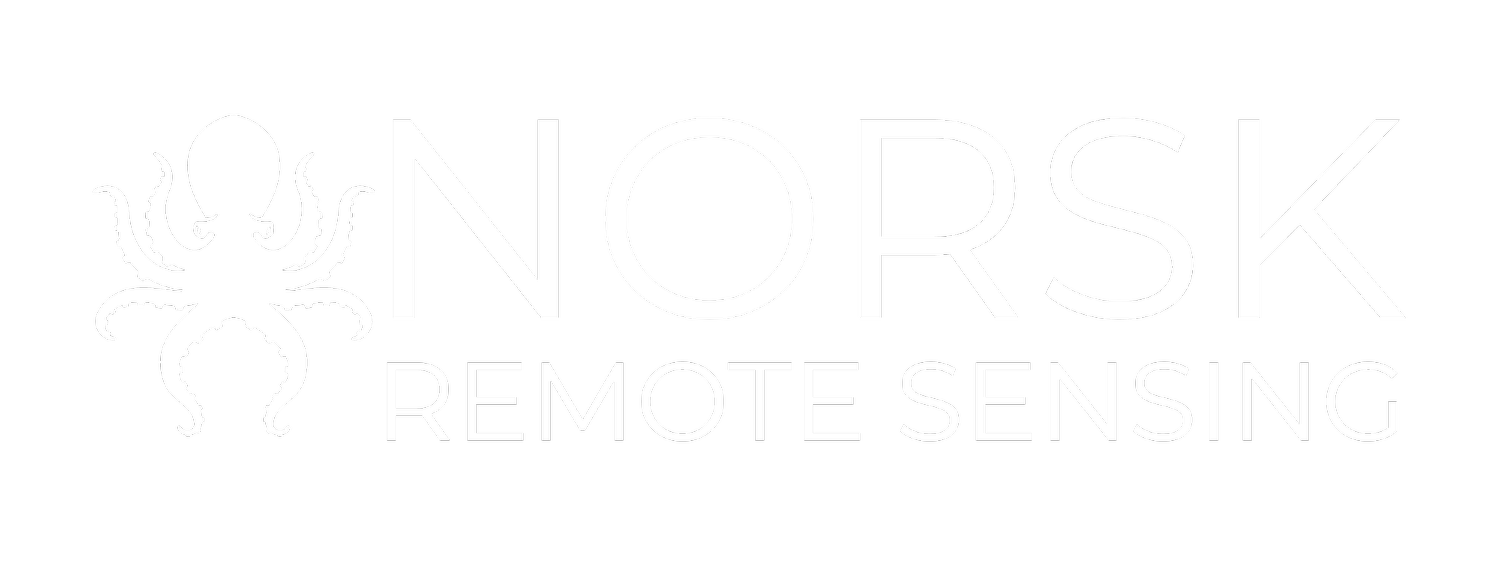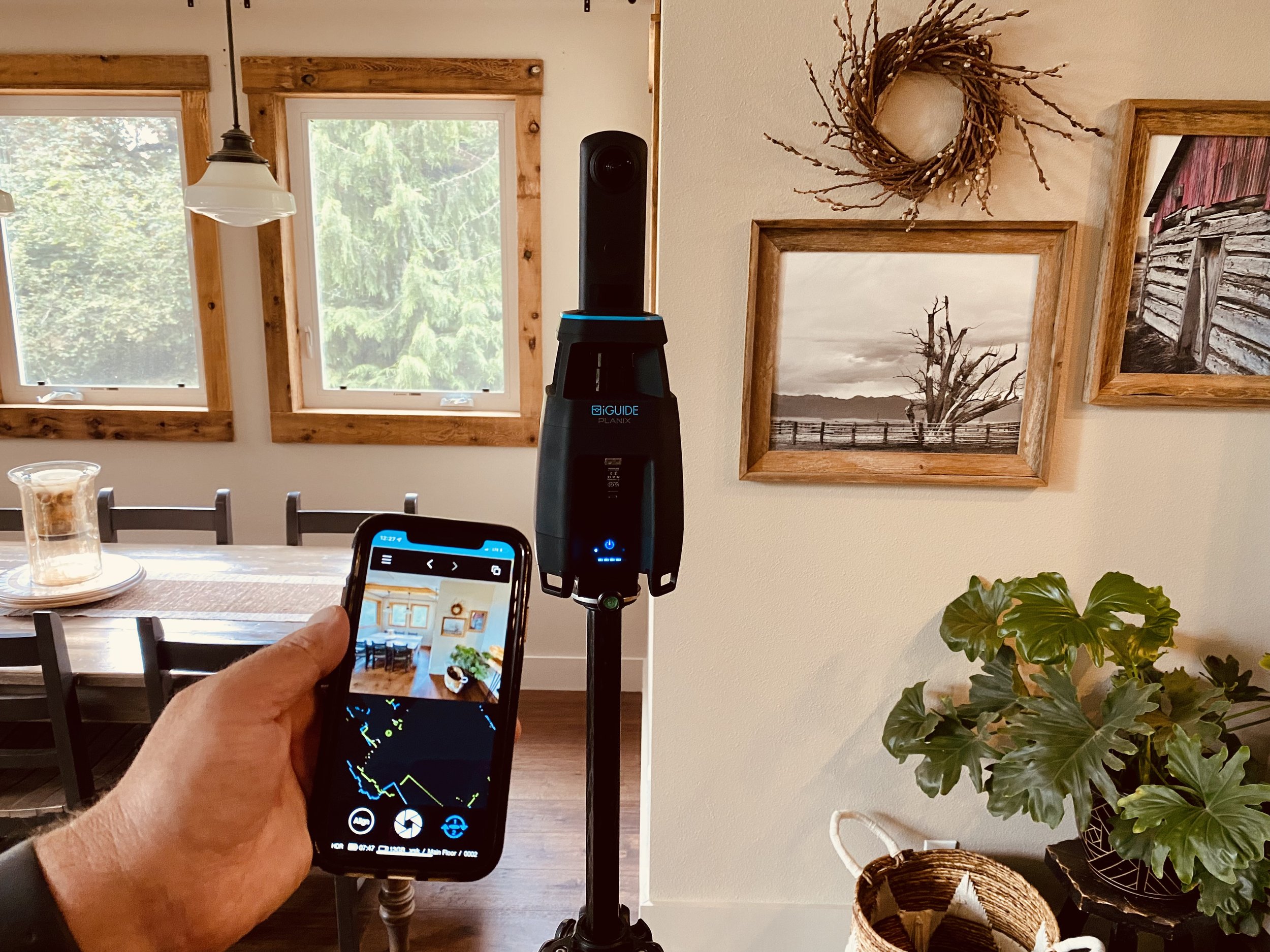
3D virtual Tours
With iGUIDE, we can create 3D virtual tours and interactive maps that assist in visualizing and marketing indoor and outdoor spaces. This technology can be utilized in Residential and Commercial Real Estate, Rental Properties, VRBO properties, Retail and marketing, Architecture, Construction Management, Insurance and restoration, and Virtual Museum Tours.
Norsk has partnered with ILIOS Remote Sensing in the Seattle Metro area. We can help you sell or present your properties and businesses from Seattle to Portland!
The Standard package includes:
3D Property Tour including Hi-Res HDR 360° views of all rooms
2 Outdoor 3D Panos linked to an indoor tour
Interactive and Printable Floor Plans
Room Measurements
Floor Area Calculations
Agent / Business Branding
ZILLOW Compatible
iGUIDE® Analytics
iGUIDE® Report
24-48 Hour Turn-around
Virtual Tour Landing Page with embedded iGUIDE® Viewer, Photo Gallery, Integrated Google Maps, and Neighborhood Info.
A flat rate of $135 for homes up to 1,500 SF.
Pricing is dependent on square footage for homes larger than 1,500 SF.
The Premium package includes:
3D Property Tour including Hi-Res HDR 360° views of all rooms
Full OUTDOOR 3D Tour (5-10 3D Panos) linked to indoor tour
PREMIUM DETAILED Interactive and Printable Floor Plans
ADVANCED Room Measurements
Floor Area Calculations
Agent / Business Branding
ZILLOW Compatible
iGUIDE® VR
iGUIDE® Analytics
iGUIDE® Report
24-48 Hour Turn-around
Virtual Tour Landing Page with embedded iGUIDE® Viewer, Photo Gallery, Integrated Google Maps, and Neighborhood Info.
A flat rate of $165 for homes up to 1,500 SF.
Pricing is dependent on square footage for homes larger than 1,500 SF.
GUIDE floor plans, 360° images, and virtual tours can help:
Virtual open houses. Sell your home faster, with fewer disruptions, and for top dollar
Exploring a property before, during, and after construction and remodel
VRBO travelers can visit where they will be staying before ever stepping onto the property.
Virtually explore to make decisions and easily operate in an unfamiliar environment
Personalizing the visuals and tagging the locations of key fixtures, assets, hazards, etc.
GUIDE floor plans, 360° images, and virtual tours can help:
An immersive and engaging online experience for home buyers.
Planning for new equipment, safety plans, and necessary upgrades.
Outsourcing work and engaging with specialists while avoiding additional travel costs
Driving engagement and helping to communicate critical property information
Add your 360-degree images to Google Street View so the public can tour your business
What our clients are saying:
“As a top Seattle realtor, I’ve worked with many companies to maximize exposure and sell homes quickly. I partnered with Kosta and Jerry at Ilios Remote Sensing, and the experience was phenomenal. They provided real-time analytics, view insights, and walk through updates, ensuring my listing looked outstanding online. Their expertise attracted a high volume of potential buyers, and we sold the home quickly. I’ll definitely be using them again for my next big listing!” - Vivian Peterson, Windermere Shoreline
“I work as a property manager, and I’ve found that sending virtual tours to prospective tenants before showings gives them a clear understanding of the property while saving me valuable time. My experience collaborating with Kosta and Jerry at Ilios Remote Sensing has been outstanding.” - Nadya Martynenko, Re/Max Integrity Issaquah
Featured iGUIDE 3D Tours:
Click on the Image Below to Start Your Tour








