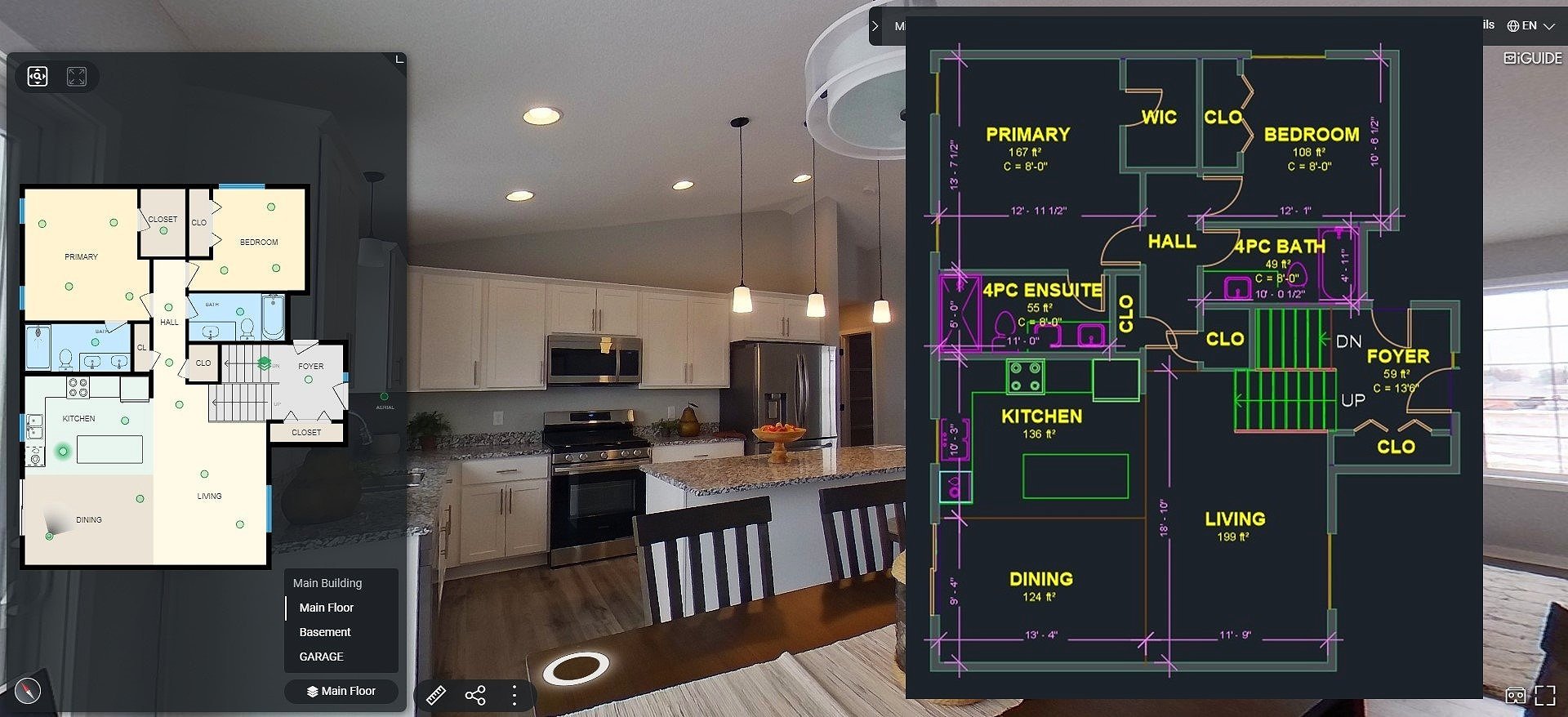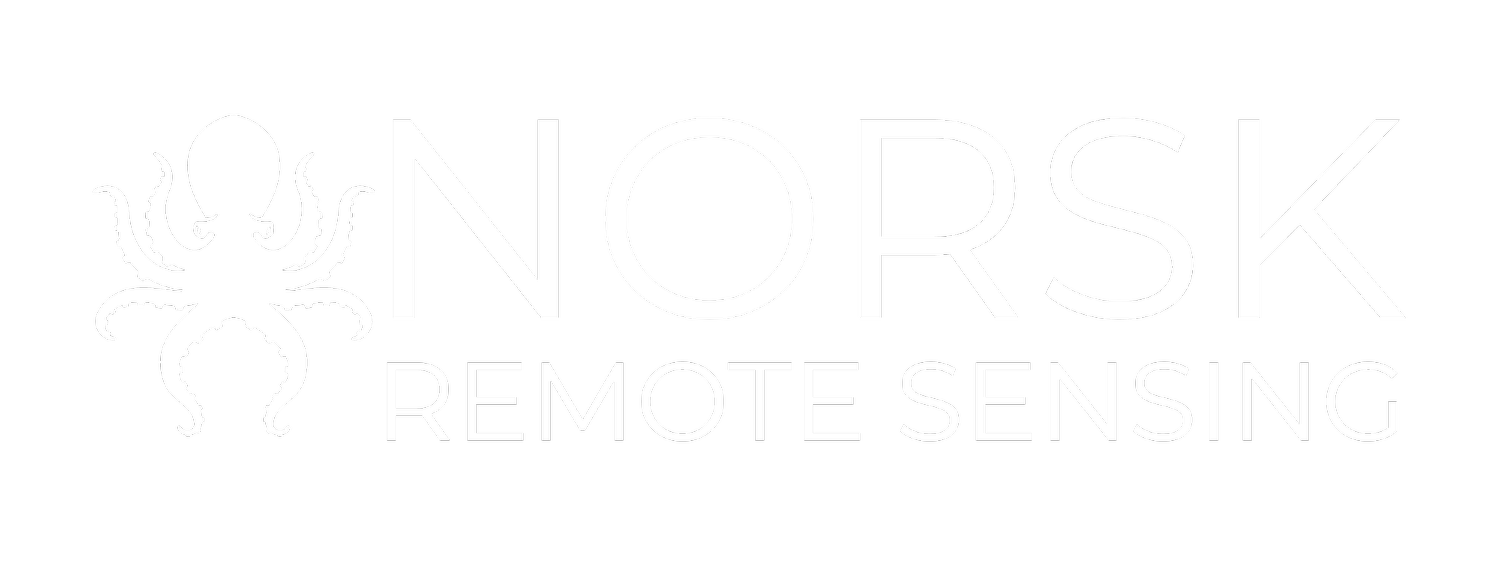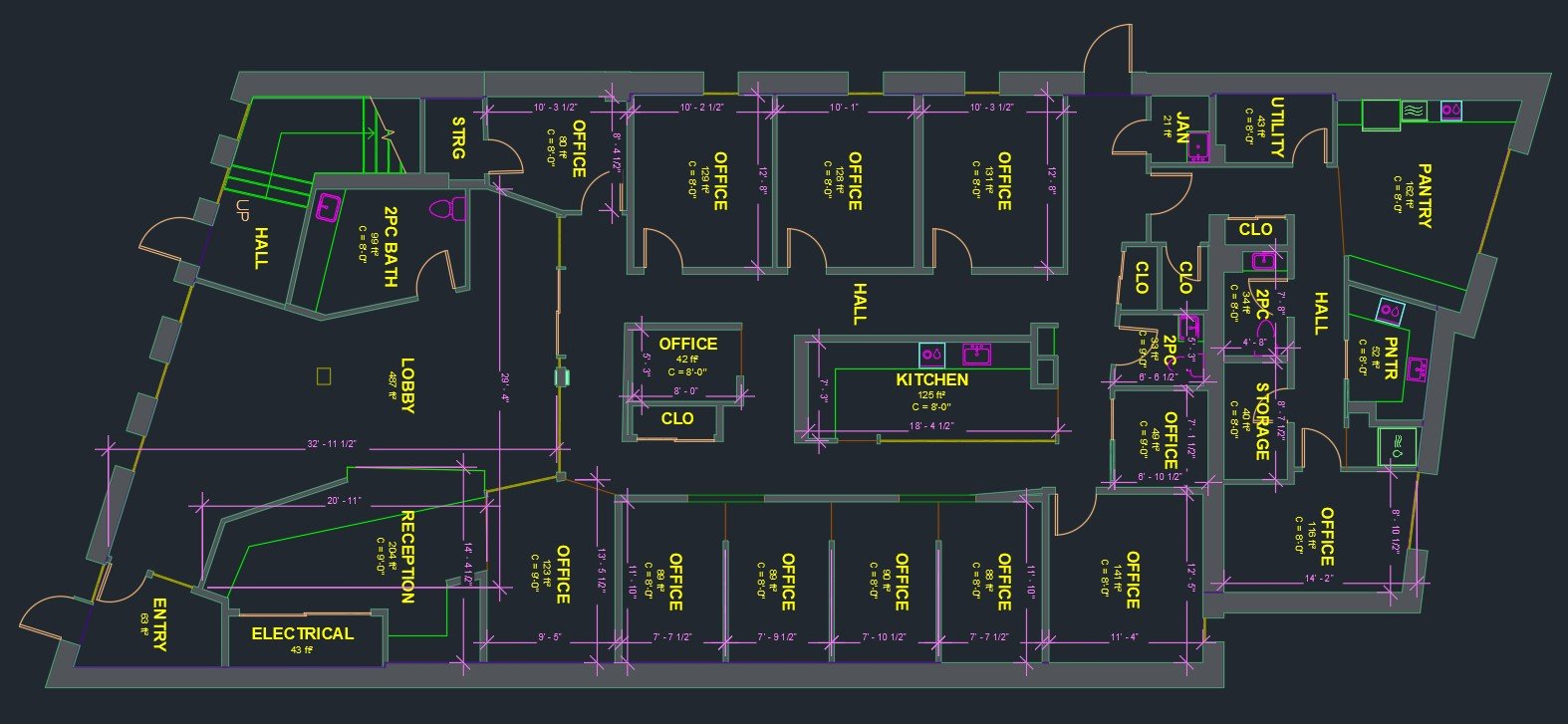
iGUIDE
DWG FLOOR PLANS
Get a head start on architectural and construction floor plans and design drawings
Avoid costly delays to your projects. Utilize iGUIDE DWG Floor Plans for better planning and execution.
Say goodbye to the tedious process of manual drafting! This innovative approach represents one of the fastest and most cost-effective solutions available for accurately capturing and creating 2D floor plans. Get a significant head start on your architectural and construction floor plans, as well as on as-built and design drawings, allowing for smoother project progress and enhanced efficiency.
These examples of Premium floor plans include annotations of labels, areas & dimensions. Appliances, cabinets, and bathroom fixtures are placed as well. Standard floor plans have the structural elements of the building only, including door and window placements. Along with the 2D floor plan, you will also receive the 3D virtual tour for your convenience.
Fast & Affordable As-Built Packages with 3D Virtual Walkthroughs
Accurate CAD floor plans and models:
With the ability to capture thousands of measurements in each scan, our CAD floor plans and 3D models are precise and available in various formats to suit your needs.
Property Detail:
Provides room measurements, dimensions and total square footage for space planning purposes, including renovation and fit-out projects.
3D immersive walkthrough:
Use the comprehensive 3D walkthroughs to communicate with your partners and vendors virtually. Walk through a real-world space to view conditions and easily locate critical assets including MEP. Option to include still photos for additional documentation
3D CAD Package
Unlock a property's full potential. This package pairs iGUIDE's immersive experience with 2D CAD (DWG) and 3D Model (Revit) deliverables, detailed Plotted PDFs, plus a Roof Plan and Exterior Elevation Drawing to provide complete documentation of your property.
Includes:
3D Virtual Walkthrough
CAD Floor Plan
3D Model
Plotted PDF
Roof Plan
Exterior Elevation Drawing
Reflected Ceiling Plan (Optional)
2D CAD Package
Get the complete picture. This bundle combines iGUIDE's immersive tours with editable CAD Floor Plans (DWG files) and detailed Plotted PDFs for comprehensive property documentation and a jumpstart on your design process.
Includes:
3D Virtual Walkthrough
CAD Floor Plan
Plotted PDF
Exterior Elevation Drawing (Optional)
Reflected Ceiling Plan (Optional)
Premium Package
Provide an immersive virtual experience that lets partners, clients and contractors explore your site 24/7 from any location. Capture every detail and feature unique tagging and measurement tools, giving you comprehensive project information.
Includes:
3D Virtual Walkthrough
Schematic Floor Plan








